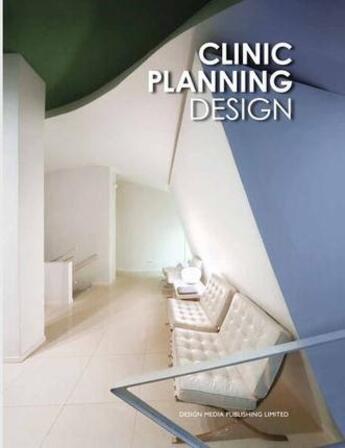-
Date de parution : 09/10/2015
-
Editeur :
Design Media
-
EAN : 9789881566300
-
Série :
(-)
-
Support :
Papier
Résumé:
In the design of a clinic, besides the core functional areas such as waiting area, re-ception and treatment area, the designer should also consider some details inside and outside the clinic, e.g. outdoor parking, entrance canopy, width of the corridor, door's opening mode, size of the toilet,... Voir plus
In the design of a clinic, besides the core functional areas such as waiting area, re-ception and treatment area, the designer should also consider some details inside and outside the clinic, e.g. outdoor parking, entrance canopy, width of the corridor, door's opening mode, size of the toilet, patient's privacy, materials for floor, wall and ceiling, colour palette and future expansion. Referencing related guidelines and recommendations, the book selects 27 works of clinic design in 7 categories.
Donner votre avis














