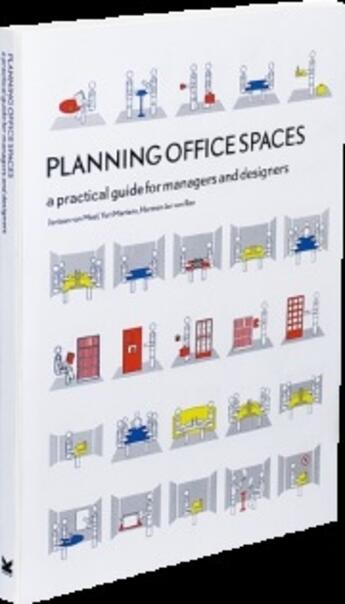-
Date de parution : 01/10/2010
-
Editeur :
Laurence King
-
EAN : 9781856696982
-
Série :
(-)
-
Support :
Papier
Résumé:
When planning a new office, designers and their clients are faced with many challenges and questions. They have to think about practical issues such as spatial needs, proximity relations, IT infrastructure and furniture, but also more strategic issues such as occupancy costs, effectiveness of... Voir plus
When planning a new office, designers and their clients are faced with many challenges and questions. They have to think about practical issues such as spatial needs, proximity relations, IT infrastructure and furniture, but also more strategic issues such as occupancy costs, effectiveness of the working environment, and environmental impact.
One of the most fundamental questions during the briefing stage concerns the office concept: what kind of office design best suits the working processes and culture of the organization? Should all employees have their own workstation or are they going to share desks? Would enclosed offices or a more open working environment be better? Perhaps a solution that holds the middle is best? How many and what kind of meeting spaces do we need?
Planning Office Spaces is a clear, accessible book written to help solve these problems, looking at each of these issues in turn and showing the alternatives on offer and clearly indicating the advantages and disadvantages. It is ideally suited for both office designers and their clients to help them reach the best, most suitable office design while ensuring that they have considered all of the issues that need to be addressed.
Donner votre avis









